In 2012 we built our dream home! It was time for a change. Our needs were evolving. Brennen was growing, and we were thinking ahead about all of the things that we might require for him down the road. We knew our house needed to be wheelchair accessible. We knew we needed wide open spaces, and wider hallways and larger doorways. We needed a more functional porch and entrance way, and a customized bathroom with a raised tub that could accommodate a lift in the future. We decided to start from the ground up, and build exactly what we wanted and needed for our family. We searched for a piece of land that could support a bungalow with a walk-out basement. We wanted our home to be accessible from both levels, and we knew how we could achieve that! We customized our house plan to our exact specifications. I met with an Occupational Therapist to go over some final details, and we went from there!
Andrew and I found the perfect piece of land in October of 2011. They began digging the following April, and we moved in in December, 2012! It was an exciting year, to say the least! The entire building process was a crazy adventure! We were closely involved every step of the way, and carefully selected each and every detail of our custom home. From the style of the windows (I knew I wanted a triangle window, and NO grills!), to the custom cabinets and granite countertops. No detail was overlooked. I spent many days and nights obsessing over paint chips and fabric swatches. I turned the city upside down searching for the perfect shade of grey (NOT brown!) for the hardwood floors, which would run throughout our entire main level. There were things that we knew we wanted, and then some things we didn't know we wanted until we saw them. Then we needed them. It was overwhelming at times. There are so many options with a clean slate in front of you, but we stayed focused. Concentrating on one detail at a time, we put everything else aside and dove head first into creating the perfect living space for our family.
When our house was complete and the final touches were added, I had local photographer Becki Peckham come in and take some professional photos. I felt that I wasn't able to capture the space in quite the way that I wanted to, and it was important enough to me (to us), that we properly document the completion of our dream home. Becki did an amazing job!
by St. John's Photographer Becki Peckham
Not only did we end up with these amazing photos of our beautiful living space, but our home has been featured on Houzz.com
You can read the article here:
Not only did we end up with these amazing photos of our beautiful living space, but our home has been featured on Houzz.com
You can read the article here:

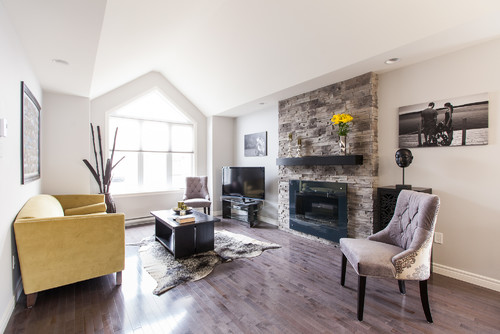



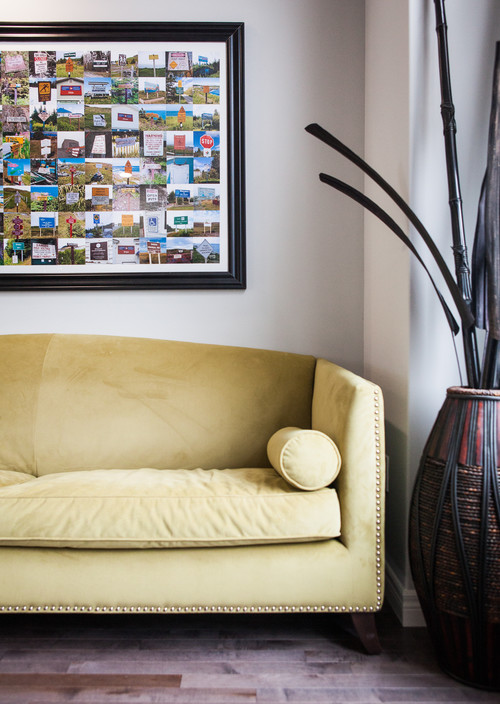

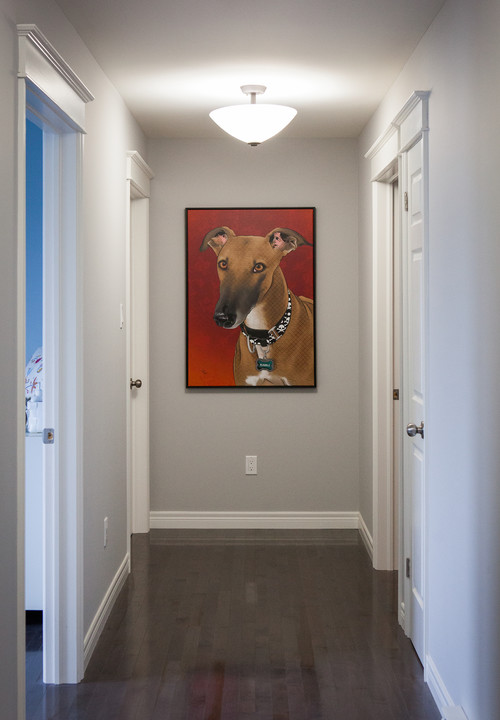

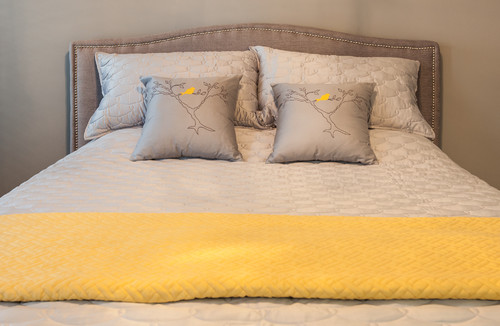
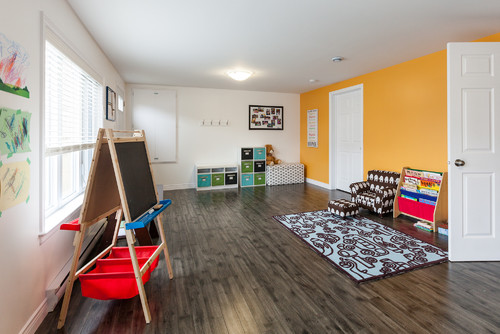

No comments:
Post a Comment